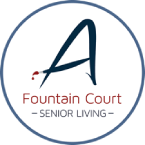Floor Plans
Assisted & Independent Living Floor Plans
At Fountain Court we have several different floor plans that include studio, one bedroom and two bedroom apartments. Here are a few sample floor plans below. When you come to tour, we can provide you with even more details and measurements of the floor plan you are interested in.
Typical Apartment Floor Plans (click to enlarge)
*Actual apartments may vary from these plans slightly.
Typical Cottage Floor Plans (click to enlarge)
*Actual buildings may vary from these plans slightly.





